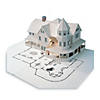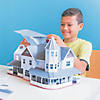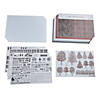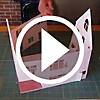3-D Home Kit
#93144 #93144CS
Product Details
Build your own 3-D model dream house! Kids can experiment with designing and constructing a detailed, 3-dimensional model home. Start by making a floor plan with the included 18" by 12" floor-plan grid or use an already-designed floor plan from the 2-D Home Planner kit (sold separately). Then create a poster-board house up to about 5,000 square feet, or several smaller homes. The 3-D Home Kit lets you experience the work and rewards of being an architect, with step-by-step instructions for 7 house designs and tips for creating your very own design.• A cool and realistic architectural-design kit that older kids and even adults will love• Experience first-hand how architects, designers and engineers work• Strengthens and applies math and geometry skills, engages the imagination and encourages an interest in architecture• One component of a 3-part design series: sketch your design with the Architect’s Drawing Kit (sold separately), try out endless floor plan layouts with the 2-D Home Planner (sold separately) and build a 3-dimensional model with this 3-D Home Kit• Includes an 18" by 24" floor-plan grid, a scale ruler, a roof-slope calculator and poster-board materials with brick, stone, siding, roofing and decking patterns, plus windows, doors, interior walls, stairs, kitchen appliances and more
Shipping & Returns
Ship to ,
Order by Noon (CST) and get it by:
with Standard Shipping
with Standard Shipping
Shipping Policies
View our shipping destinations and policies.
Exchange & Return Policies
Hassle-free exchange or returns.
Customer Reviews
Loading...
There are no reviews for this item.
Write a Review
Questions & Answers
Loading...
There are no questions for this item.
Ask a Question





